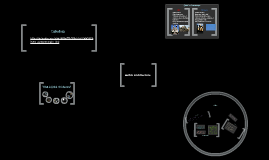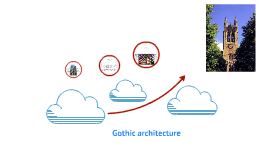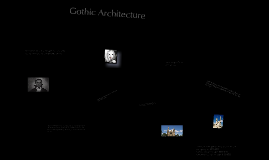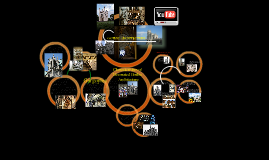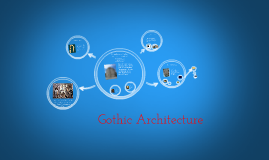Gothic Powerpoint
Transcript: Gothic Pop Culture example #2 Summary of The Judge's House by Bram Stoker The Judges House contains multiple Gothic literary elements including an atmosphere of mystery and suspense, and supernatural occurrences alongside a setting that took place inside`a large abandoned house. The story also contains many sets of Gothic themed vocabulary including terms for mystery, darkness, and even terms for largeness when describing the size of an ominous rat. Upon reading the poem, few Gothic literature elements were easily noticeable, of which include and ominous supernatural occurrence of a worm turning into a bloody snake, or the unseemly conclusion that the events were just an unsettling dream. There also seems possible to be an explicable connection to ominous side to nature and of what could be, the narrator upon concluding the lines as a "dream" leaves the reader thinking of what could have happened, or even what may have followed. Hi How are you. Gothic Pop Culture example #1 The American Horror Story series, and especially the Murder House season is one of few popular horror themed TV shows available to watch. The main theme of the series would seem to be a suspenseful, omnipotent filling to make the viewer question what may or may not be real. Many literary devices include suspense, a somewhat hopeless mood, dark and mysterious imagery that could bring forth the deepest fears of some viewers, and some symbolism to evil in nature. This TV series fits within Gothic tradition by focusing on the evil side of nature, presenting supernatural beings that would instill a great sense of fear into its' victims. Connections between the American Horror Story: Murder House series and our assigned Gothic texts include elements of supernatural happenings and a focus upon unsettling occurrences of undeniably evil beings. Dark Romantics and American Gothic Literature Visual representation #2 Malcolm Malcolmson wanted to complete his studies in a quiet place away from distractions. He choose a desolate market town called Benchurch. In Benchurch there was a cruel judge who executed people in his home. Malcolm chose his home to study in and experienced multiple supernatural occurrences. For example, their was an usual occurrence of rat noises in the house but would fall silent when a fat rat with hostile looking eyes appeared. After a couple nights of spooky encounters the ghost of the late judge appeared and chased Malcolm around his room with a noose. Upon catching Malcolm, the ghost of the Judge took the noose and, with the help of the rats, hung Malcolm. Analysis of In Winter, in my Room By: Emily Dickinson Analysis of The Judges House Visual representation #1 Lost Tapes was a popular show 5 years ago with it's use of supernatural entities. The main theme of the show is to make fictional events seem real. In this particular episode suspense and foreshadowing become prevalent with the many objects moving infront of them while walking in the house. Also the characters slow movements when moving objects or walking. The short story and this episode is related through the use of the supernatural occurrence of a ghost appearing with threatening intentions. American Horror Story: Murder House Lost Tapes: Season 3, Episode 4






